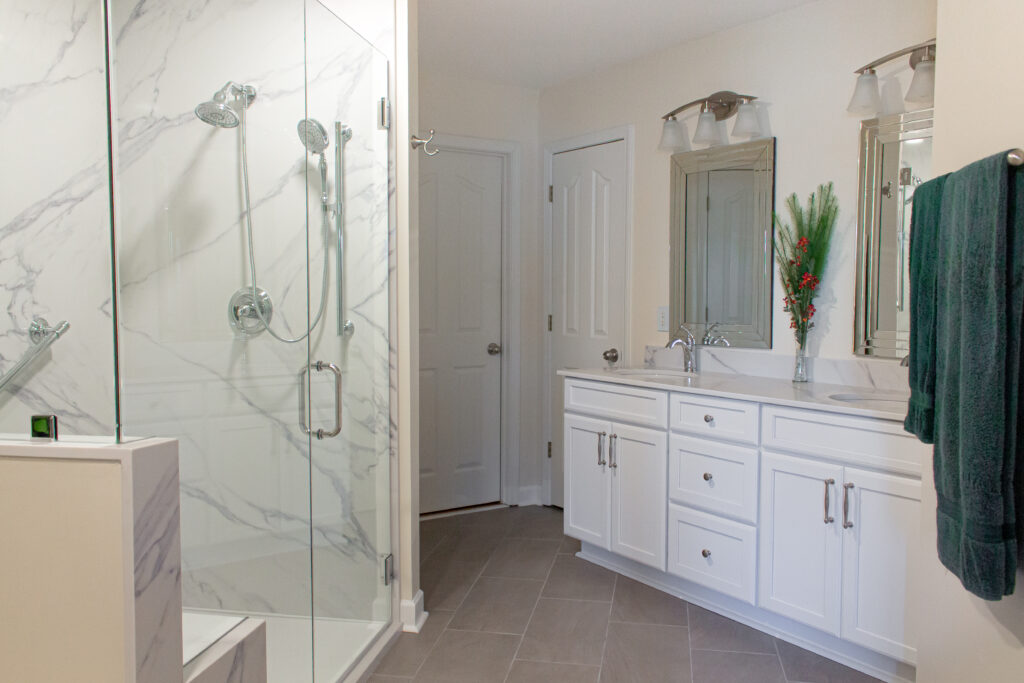Our Remodeling Process: What to Expect From Start to Finish
When you love where you live and want to enhance your life, our team of experienced remodeling professionals will help make your dreams a reality. Carriage House specializes in creating unique spaces that complement your lifestyle. The planning and researching phases of a project are the most critical steps in the remodeling process, and we hope this guide will assist you as you begin your home remodeling or kitchen remodeling project.
Step 1 – Getting Started
- Collect inspiration photographs from magazines and websites (www.houzz.com is a great resource). Source photographs of various room styles with different material selections. This will give you more options to choose from and allow you to craft your own unique space with additions from different points of inspiration.
- Take measurements and photos of your existing space. Ultimately, space determines the scale of your remodel. Our experts are great at maximizing space, utilizing innovative shelving and cabinetry to make the most of any area.
- Compile a list of your wants and needs. Are you interested in creative backsplashes, quartz countertops, and gas stovetops in your kitchen remodel? Do you want a standing shower or a large freestanding tub in your bathroom remodel? Make sure you understand your priorities before you enter the showroom!
- Determine your budget. Understanding your budget is crucial for both you and our specialists. We offer high-quality products at various prices, and we can make any space look and feel elegant and luxurious.
Step 2 – Showroom Consultation
- Make an appointment with one of our designers to review your project. Contact us to describe your vision and schedule a consultation!
- Determine the scope of your project and options with our designer. Once you’ve arrived for your scheduled consultation, now is the time to ask the designer any questions you have to fully understand your remodeling plan.
- Your designer will work with you to create an interactive budget analysis based on your project vision and space. Once you know your budget, our designer can determine an estimate for installation and product selection. We work with all budgets, treating each project with the highest levels of care and craftsmanship.
- Explore materials & samples in our home design showroom. During your scheduled consultation, our designers will guide you through countless options for cabinetry, countertops, flooring, tile, and more!
Step 3 – Design Approval
To move forward from here, a project Retainer will be collected. This will allow for completion of the design process, which will include:
- Design based on your vision. We will create a space that is a true reflection of your personal style, needs, and preferences, ensuring every detail aligns with what matters most to you.
- Changes to the space as requested or required. We ensure that every detail aligns with your vision, needs, and preferences while maintaining functionality and style.
- All product and material selections. All product and material selections are carefully chosen to ensure the highest quality, durability, and aesthetic appeal, tailored to fit your unique style and the vision for your remodel.
- A visit to your home by a project manager and others to review and engineer your project and determine construction requirements
- All mechanical items determined (i.e. – electrical, plumbing, carpentry, gas work, HVAC)
- All drawings complete
- Final budget prepared
- Schedule an estimated start date
- Drawings and renderings will be provided
Step 4 – Contract / Order of materials
- Contract and design/installation paperwork to be executed.
- All selections complete and outlined
- Scope of work is signed off
- 50% of the project cost is due
- Payment schedule set based on scope and size of the project
Step 5 – Delivery Cabinetry
- Delivery times vary depending on the manufacturer
- Other material times depend on the scope of your project and material selection
- Cabinets will be delivered to Carriage House and a home/job site delivery will be scheduled with you
Step 6 – Installation
- Your cabinetry will be installed based on the progress of your project (typically within a few days after delivery)
- Cabinet installation is normally 5 – 7 working days
- Countertops will be templated after cabinets are set and made specifically for your space
- Backsplash, if any, would be installed after countertop installation and electrical trim (if applicable)
- Shower Glass (if applicable) template after all tile is set.
Step 7 – Celebrate
- Host a gathering to show off your new space
- Refer Carriage House to your family and friends and get rewarded!



